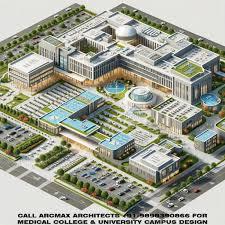Medical and Healthcare Projects: Enhancing Lives with Thoughtful Design By SSA Architecture
The design of medical and healthcare projects is far more than just construction—it’s about creating environments that heal, inspire confidence, and foster efficiency. At SSA Architecture, we understand the unique challenges that come with designing these specialized spaces. Our approach combines innovation, precision, and a deep understanding of the needs of healthcare professionals and patients alike.

The Importance of Thoughtful Design in Healthcare Medical and healthcare environments are places where lives are saved, comfort is provided, and health is restored. These spaces must cater to the needs of medical practitioners while ensuring the comfort and safety of patients. This delicate balance requires thoughtful design solutions that address functionality, accessibility, aesthetics, and compliance with stringent healthcare regulations.
The demand for patient-centered designs has transformed the way architects approach medical projects. The goal is no longer just to create functional spaces but to deliver environments that promote healing. Studies have shown that the design of healthcare facilities—everything from lighting and noise levels to spatial layout—can significantly impact patient outcomes and staff performance.
At SSA Architecture, we focus on these details to craft spaces that inspire trust and provide seamless workflows for medical teams.
Key Considerations in Medical and Healthcare Design Patient-Centered Design At the heart of healthcare design is the patient experience. A thoughtfully designed facility considers the patient’s journey from arrival to departure. Elements like clear signage, calming color palettes, comfortable waiting areas, and natural light can make a significant difference in reducing stress and enhancing the overall experience.
Staff Efficiency and Workflow For medical professionals, an efficient workspace is essential for providing the best care. Healthcare facilities must be designed to support optimal workflows, reducing travel distances between key areas and minimizing potential bottlenecks. SSA Architecture works closely with medical teams to understand their processes and create layouts that enhance productivity and reduce fatigue.
Infection Control and Hygiene Infection prevention is a critical aspect of healthcare design. Materials, layouts, and systems must be selected with cleanliness and hygiene in mind. Smooth, non-porous surfaces, well-ventilated spaces, and strategically placed hand-washing stations all contribute to maintaining a safe environment for patients and staff.
Compliance with Regulations Medical facilities must adhere to a wide range of local, state, and federal regulations, including ADA accessibility standards, fire safety codes, and healthcare-specific guidelines. SSA Architecture has extensive experience navigating these regulations, ensuring that every project is fully compliant while still meeting the client’s vision.
Future-Proofing Facilities The healthcare industry is constantly evolving, with advancements in technology and shifting patient needs. Our designs anticipate future growth and change, incorporating flexible layouts and adaptable infrastructure to accommodate new medical equipment and changing workflows.
Types of Healthcare Projects We Handle SSA Architecture has a proven track record of delivering diverse healthcare projects, including:
Hospitals and Surgical Centers: Designing large-scale facilities that balance functionality, aesthetics, and patient care. Clinics and Medical Offices: Creating efficient spaces for outpatient care, from family practices to specialized clinics.
Urgent Care Centers: Designing fast-paced environments that prioritize accessibility and streamlined care. Dental and Orthodontic Offices: Crafting welcoming spaces that reduce anxiety and foster patient comfort.
Rehabilitation Centers: Developing environments focused on recovery and wellness, with soothing aesthetics and functional layouts. The SSA Architecture Approach At SSA Architecture, we take a collaborative approach to every project. We work closely with healthcare providers to understand their unique requirements, ensuring that our designs align with their goals and operational needs. Here’s how we make it happen:
Consultation and Planning: We start with in-depth discussions to understand the project scope, goals, and challenges. Innovative Design Solutions: Our team develops creative, patient-centered designs that incorporate cutting-edge architectural trends and technologies. Sustainability: We prioritize eco-friendly solutions, such as energy-efficient lighting and HVAC systems, to create sustainable healthcare environments.
Detailed Project Management: From concept to completion, we manage every aspect of the project, ensuring timely delivery and exceptional quality. Success Stories Over the years, SSA Architecture has been privileged to work on numerous healthcare projects, each with its unique challenges and triumphs. One notable project involved the redesign of a busy urgent care center. By rethinking the layout and optimizing patient flow, we significantly reduced wait times and improved overall patient satisfaction.
In another project, we partnered with a dental practice to create a calming, modern office that alleviates dental anxiety for patients while providing a highly functional space for staff.
Transforming Healthcare Spaces Medical and healthcare design is about more than just buildings—it’s about creating environments that support healing, empower professionals, and leave lasting impressions. At SSA Architecture, we are passionate about designing spaces that enhance lives.
If you’re planning a healthcare project, let SSA Architecture bring your vision to life. With our expertise and dedication, we’ll deliver a facility that exceeds your expectations.
Contact SSA Architecture today to discuss your next medical or healthcare project.
Comments
Post a Comment